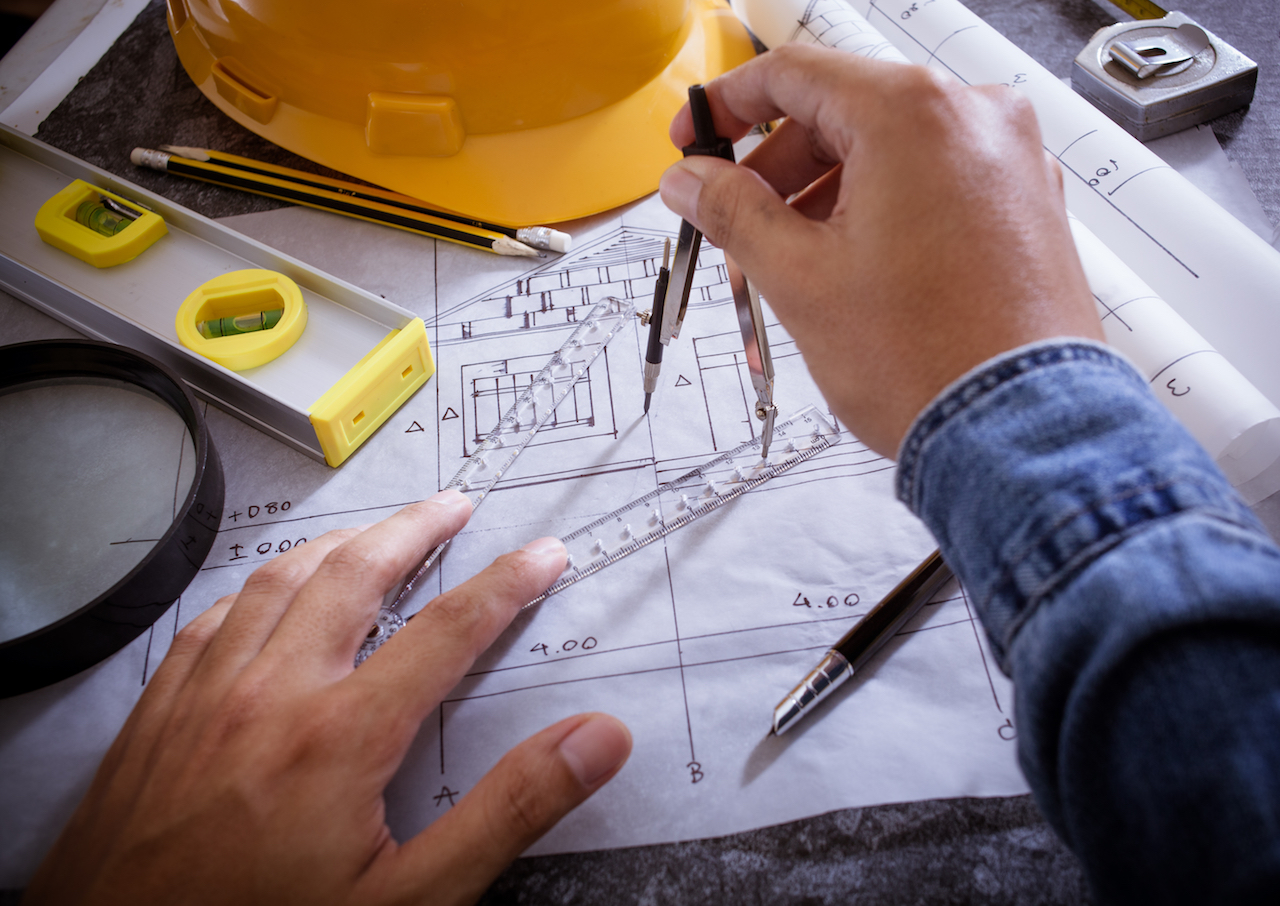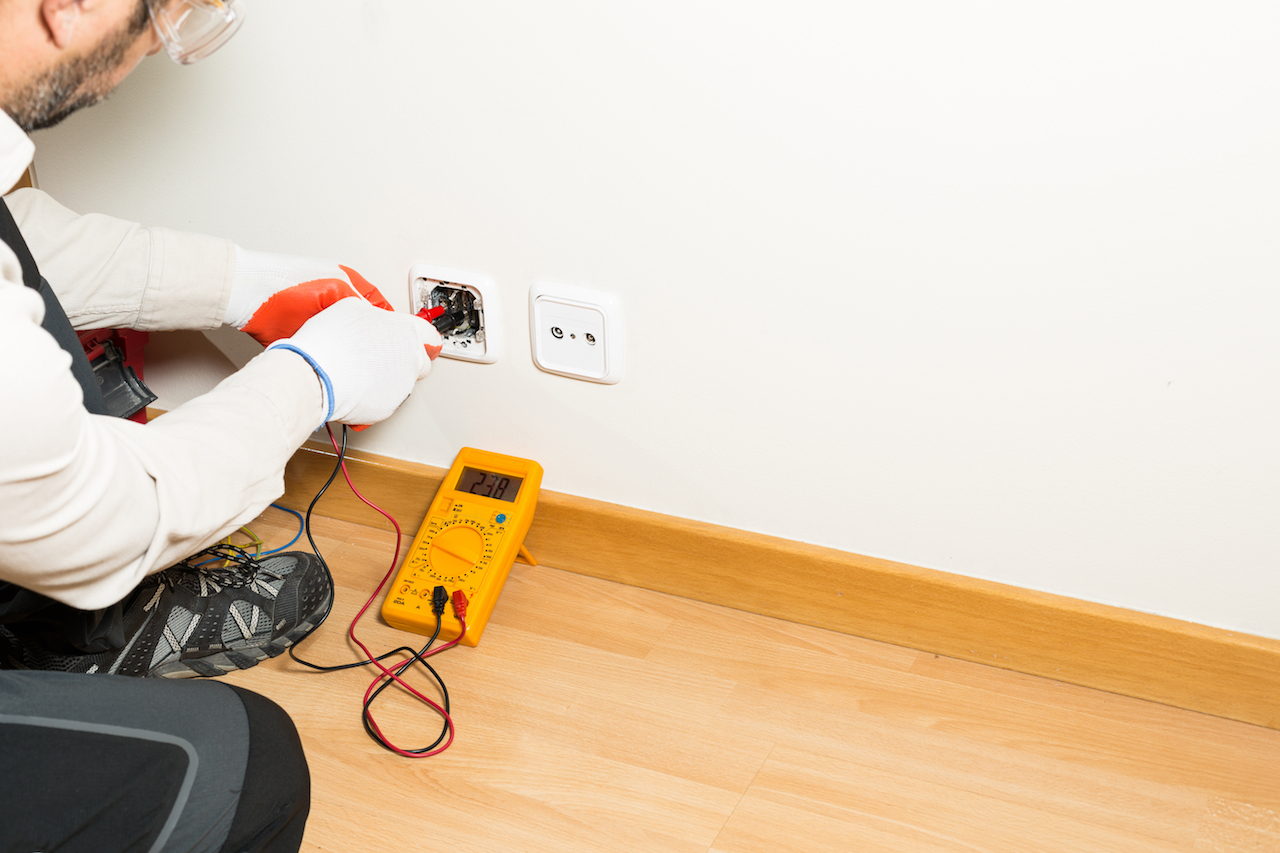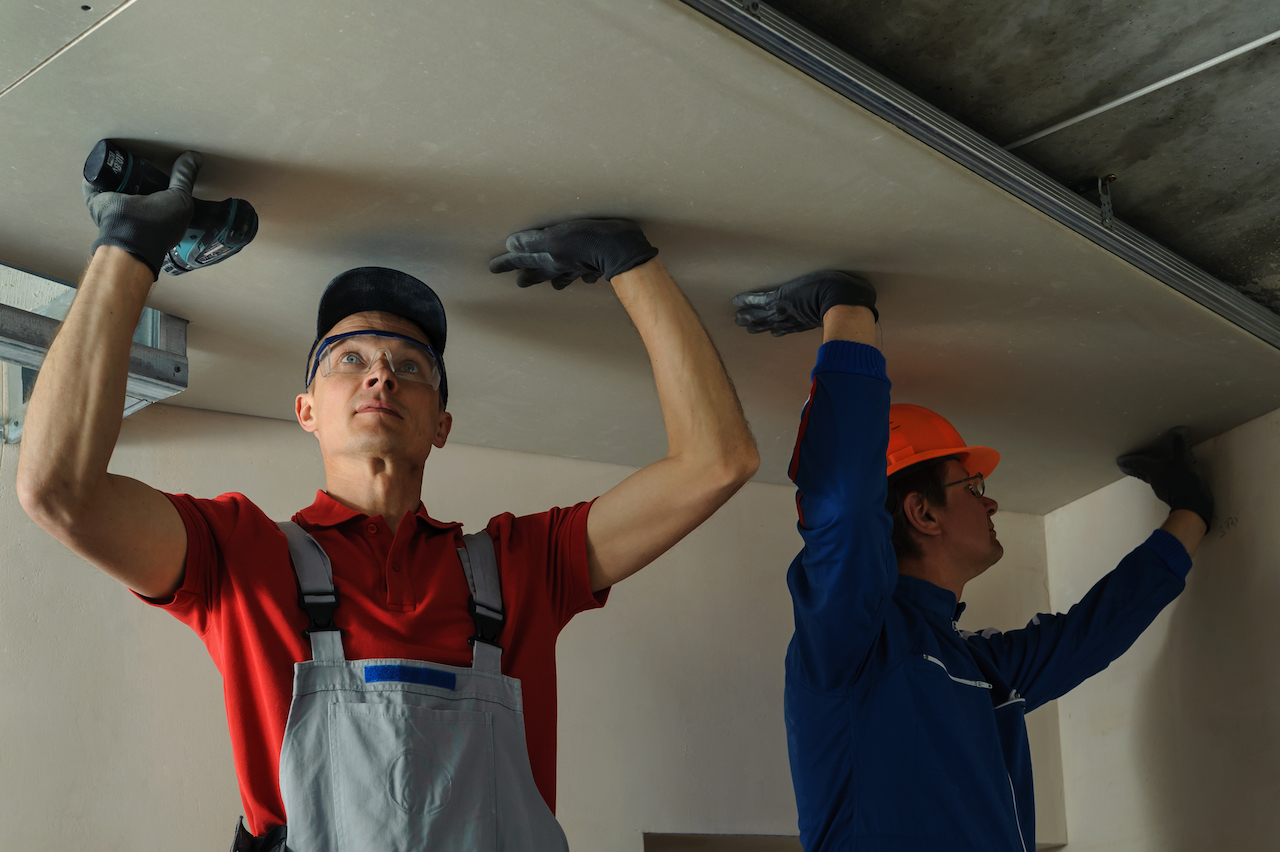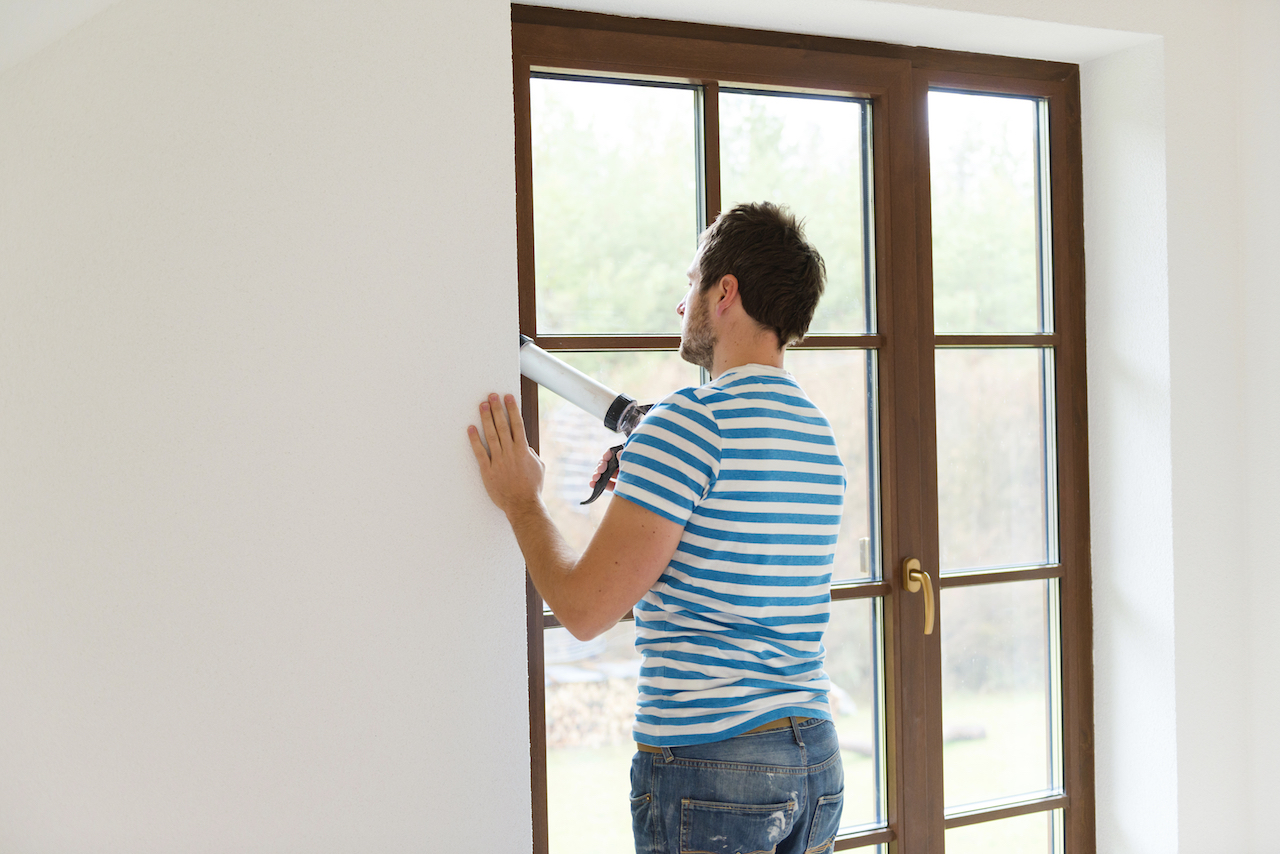So you want to rip out your old kitchen in favor of a more modern one. Or maybe you want to completely revamp the layout of the main floor of your home. These are major rehab jobs that, while requiring a lot of work and money, can do wonders to enhance the look of your home and boost is value.
But how you tackle these massive home reno’s is critical. You’ve got to plan right, and get the proper team in place to make sure the final result – as well as the journey to get there – is as seamless as possible.
These are the 5 main phases of a rehab job that’ll take your home from drab to fab.
1. Getting Coordinated
After you’ve determined your budget, your first step in the actual project itself is to get organized. Make up a checklist of all the tasks that need to be completed – and in the right sequence – in order to reach your final goal. This list will depend on the exact type of rehab job you’re diving into, but many of the questions can overlap.
Will the floors need to be covered? Will you be leaving anything intact, or ripping them out completely? Which major systems will need to be totally replaced? These are the types of questions you need to ask yourself before you start ripping things out.
It’s important to know which tasks need to be done first so you don’t wind up adding more work to your already-long list of things to do. For example, installing your major systems before putting up drywall is a no-brainer – you don’t want to have to make holes in your new walls after-the-fact.
Make sure every task on your list has a timeline attached to it, and verified with your contractors. That’ll help keep you on track to completing the job on time without it dragging it on forever.
2. Drafting a Design
You’ve got a good idea of what you want to see in your home, and now’s the time to really get into the nitty gritty. You don’t want to have to endure a remodel more often than necessary, so get it done now. This is your chance to really spice up your home and bring the finishes and designs up to today’s standards, so go for it.
These days, modern home design is all about open concepts, spa-like bathrooms, gourmet kitchens, massive laundry rooms, entertainment-worthy patios, and so on. OK, so you don’t necessarily have to blow your budget vamping up your home to mimic a celebrity home, but you can still achieve a modern design within your budget. Your contractor should be able to help you do that.
And don’t forget about the behind-the-scenes components that really enhance your home’s ambience and convenience, like more abundant lighting and technological doodads throughout your home. Not only will they cast a better light on your space, they can even boost its overall property value. Dimming pot lights in the kitchen and electronically-controlled room temperature can go a long way.
Take some time to think about what your specific plans are. Start off with general considerations, such as whether or not a wall needs to be removed or if a new bathroom should be installed. As you continue to lay out your project, it’ll start to take on a more refined shape.
As you get more specific, make sure you communicate clearly with you contractor. Don’t just say the fridge will go “here” or the sink with go “there”. Contractors have to know specifics, so make sure you tell them precisely how and where you want things so there are no unpleasant surprises at the end. The more specific you can be from the get-go, the better.
3. Setting Up All Systems
So now that you’re all organized and have come up with a solid design, now’s the time to get into the dirty work as far as systems are concerned. All the electrical wiring, plumbing lines, and air ducts that’ll be meandering behind walls and under floors need to be established.
It’s not the prettiest job, but it’s a critical one nonetheless. This is the good part where your contractor will be tearing the place apart, and making holes in places you never would have dreamed of. Getting these systems in place is a bit of a challenge, especially when different teams are all there at the same time. Your plumber, electrician and HVAC specialists all need to get their jobs done, but how they work around each other is essential. That’s why having someone there to coordinate all these efforts is present at all times to make sure one system doesn’t get in the way of the other.
4. Framing and Trimming
So the really messy part is over, but the tricky stuff continues with the framing and trimming. This is the part when the finished project really starts to come together, and you can actually sort of see what the end result will look like.
And this is also the time when a skilled carpenter, drywall installer and taper could really come in handy. Making sure the wood frames are straight and the drywall is smooth is no easy task. In fact, some might even say it’s more of an art form than anything. Trim can be a bit complex, especially when we’re talking about rounding corners or joining walls from one room to another. Again, skilled workers are a must to make sure the job is a seamless one.
5. Adding the Finishing Touches
Finally – you’ve ripped out the old, and installed the new. Now’s the time to add those finishing touches you’ve been waiting so long for. This is the real fun part, but perhaps the most important. This is what you’re actually going to be looking at. As important as the plumbing and electrical lines are behind the walls, no one sees them.
It’s the observables that makes a huge visual impact, so make sure you get your finishes right. From your kitchen countertops, to your light fixtures, to your flooring materials, these are the touches that pull everything together.
Every home is different, and will have its own unique issues. But having the right professional team in place and taking the time and effort necessary to make sure everything is planned out well in advance is key. And once it’s all done, it’s pretty awesome to take a step back to marvel at the transformation.